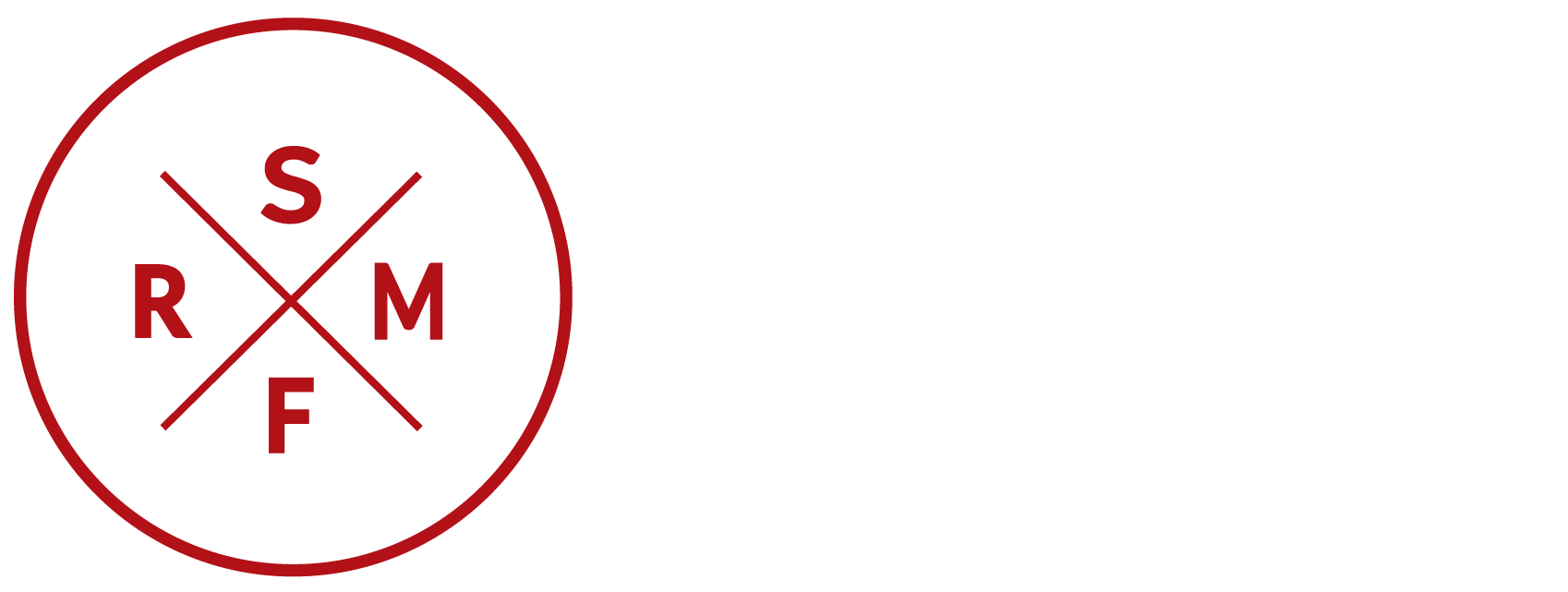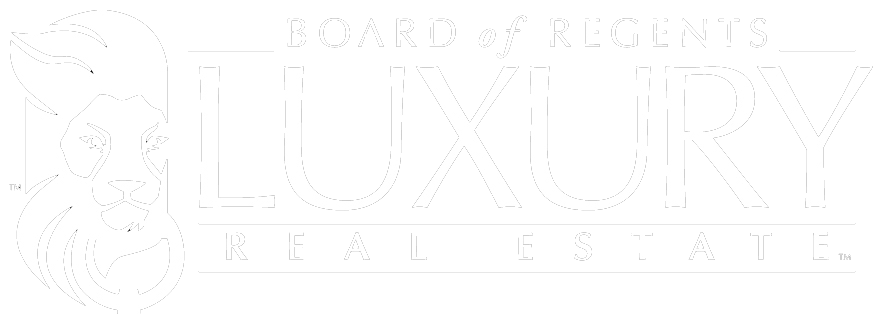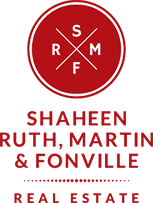Main Content
- Beds 4
- Baths 4.5
- acres 0.55
About This Property
New Listing! 2015 custom built home in Jefferson's Hundred in Kingsmill. This thoughtful home and floor plan features the majority of the living space on the first floor to include an open family room and kitchen layout with Brazilian cherry floors downstairs and bamboo floors upstairs, upgraded tile floors, amazing cabinets with upgraded granite with a carved solid cherry wood island, bar, commercial grade Thermador gas stove, Jenn-Air side by side refrigerator, steam oven, tiled backsplash with plenty of cabinet and countertop space, private office with natural wood shelving and built-ins, vaulted family room with floating lights, LED lights throughout, white built-in cabinetry and custom crafted mantel, additional sunroom with full floor to vaulted ceiling stone gas fireplace, expansive master bedroom suite downstairs and one of kind master bathroom suite with a large sunken therapy tub, open tiled shower, heated floors, double vanities, 2 more first floor bedrooms with incredible custom bathrooms. The upstairs has a spacious bonus room over the garage with access to a private bedroom suite with an upgraded 4th full bathroom. Lastly, a hardi-plank exterior with PVC trim, Pella windows, solid 8ft doors, upgraded security system with wifi monitoring for lighting, HVAC, and exterior cameras, 3 zoned HVAC with wifi monitoring, separate systems in garage and sunroom, aggregate and brick driveway with an added inch of depth, raised back patio, oversized 3 car insulated garage with two door bays, whole house generator, sealed and conditioned crawl space, extensive landscaping, and one of kind curb appeal make this one of the newest, most upgraded, and well built homes in Kingsmill!
BUILT IN 2015
4549 SQFT OF LIVING SPACE
.55 ACRE PARCEL
4 BEDROOMS & 4 1/2 BATHROOMS
WHOLE HOUSE GENERATOR- NATURAL GAS
EXTERIOR HARDIE BOARD AND PVC
PELLA PVC WINDOWS, SOLID 8 FT DOORS
9 FT CEILINGS THROUGHOUT
BRAZILIAN CHERRY HARDWOOD FLOORS MAIN LEVEL
BAMBOO HARDWOOD FLOORS BONUS ROOM UPSTAIRS
THREE CAR GARAGE WITH TWO AUTO BAYS PLUS WORK AREA AND STORAGE
TANKLESS HOT WATER
SELF CLEANING GUTTERS
RAISED CUSTOM TILED PATIO
LED LIGHTING THROUGHOUT HOUSE
TWO GAS LOG FIREPLACES
36" DOORS, NO STEPS MAIN FLOOR
OVERSIZED 3 ZONE HVAC
SEPARATE HVAC GARAGE AND FLORIDA ROOMS
GARAGE INSULATED
DRIVEWAY OVERSIZED WITH ADDITIONAL 1" CONCRETE THICKNESS
SEALED AND CONDITIONED CRAWL SPACE
WHOLE HOUSE WATER SHUTOFFS IN GARAGE
CEILING FANS
STAINLESS STEEL APPLIANCES
CHEFS KITCHEN WITH STEAM OVEN
THERMADOR COMMERCIAL GAS OVEN & DISHWASHER
JENN-AIR REFRIGERATOR, U-LINE WINE COOLER
SOLID CHERRY CENTER ISLAND
GRANITE COUNTERS THROUGHOUT HOUSE
ENSUITE BATHS ALL BEDROOMS
CUSTOM BATHS THROUGHOUT
MASTER BATH W WALK-IN SHOWER AND LARGE SUNKEN THERAPY TUB
SUB FLOOR HEAT MASTER BATH
CUSTOM MASTER CLOSET, SOLID CHERRY FINISHES
CUSTOM CLOSETS THROUGHOUT
GREAT ROOM CUSTOM ENTERTAINMENT/BOOKCASE
CUSTOM BOOKCASES AND SHELVING IN STUDY/OFFICE.
WIFI AND ETHERNET INSTALLED
FULL SECURITY SYSTEM WITH REMOTE GARAGE DOOR AND HVAC MONITORING, WIFI ENABLED
CABLE WIRING
TWO CEDAR CLOSETS
EXTERIOR SECURITY CAMERAS, WIFI CONNECTED
WIFI EXTERIOR LIGHTING
MEGA STORAGE
OFFERED AT $1,098,000









