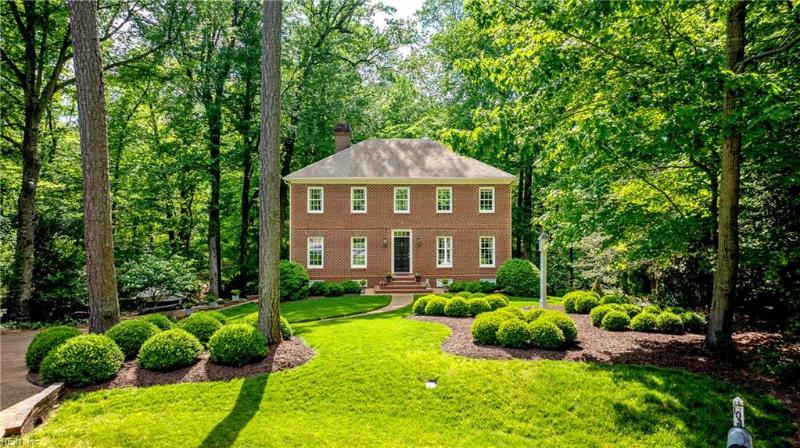


about this property
No description...
Property Details
Location Information
- MLS Area York County North
- Subdivision QUEENS LAKE
Interior Features
- Total Rooms 11
- Rooms Attic, Converted Gar, Foyer, Pantry, Porch, Rec Room, Sun Room, Utility Closet
- Interior Bar, Cathedral Ceiling, Cedar Closet, Fireplace Decorative, Fireplace Wood, Primary Sink-Double, Skylights, Walk-In Attic, Walk-In Closet, Window Treatments
- Full Baths 3
- 1/2 Baths 1
- Amenities Boat Slip, Clubhouse, Dock, Ground Maint, Playgrounds, Pool, Tennis Cts
- Number of Fireplaces 2
- Heating Electric, Heat Pump, Variable Speed, Zoned
- Cooling Central Air, Heat Pump, Zoned
- Floors Carpet, Ceramic, Wood
- Water Heater Electric
- Additional Equipment Attic Fan, Cable Hookup, Ceiling Fan, Central Vac, Gar Door Opener, Tagged Fixtures
- Appliances Dishwasher, Disposal, Dryer, Energy Star Appliance(s), Microwave, Elec Range, Refrigerator, Washer
Exterior Features
- Style Colonial
- Stories 3.0000
- Is New Construction No
- Exterior Cul-De-Sac, Deck, Patio, Wooded
- Siding Brick
- Foundation Basement, Slab
- Roof Composite
- Possession CLOSING
- Sewer City/County
- Water City/County
- Parking Description Garage Att 3+ Car, Oversized Gar
- Has Garage Yes
- Fencing None
- Pool Description No Pool
- Waterfront Description Not Waterfront
- Has Waterfront No
- View Description Wooded
School
- Elementary School Magruder Elementary
- Middle School Queens Lake Middle
- High School Bruton
Additional Information
- Property Type SFR
- Property SubType Simple
- Property SubType 2 Residential
- Year Built 1988
- Status Sold
- HOA Fee $0
- Disclosure Common Interest Community, Disclosure Statement
- Tax Amount $4,228
The listings data displayed on this medium comes in part from the Real Estate Information Network, Inc. (REIN) and has been authorized by participating listing Broker Members of REIN for display. REIN's listings are based upon Data submitted by its Broker Members, and REIN therefore makes no representation or warranty regarding the accuracy of the Data. All users of REIN's listings database should confirm the accuracy of the listing information directly with the listing agent.
© 2025 REIN. REIN's listings Data and information is protected under federal copyright laws. Federal law prohibits, among other acts, the unauthorized copying or alteration of, or preparation of derivative works from, all or any part of copyrighted materials, including certain compilations of Data and information. COPYRIGHT VIOLATORS MAY BE SUBJECT TO SEVERE FINES AND PENALTIES UNDER FEDERAL LAW.
This application does not include information on all of the properties available for sale at this time.
Some or all of the listings (or listings data) represented in this application have been enhanced with data not provided by REIN. The enhancements are as follows: Map (Source: Mapbox), Mortgage Calculator (Source: iHomefinder), Schools (Source: GreatSchools), and Walk Score (Source: Walk Score).
REIN updates its listings on a daily basis. Site provided by iHomefinder. Powered by iHomefinder.
© 2025 REIN. REIN's listings Data and information is protected under federal copyright laws. Federal law prohibits, among other acts, the unauthorized copying or alteration of, or preparation of derivative works from, all or any part of copyrighted materials, including certain compilations of Data and information. COPYRIGHT VIOLATORS MAY BE SUBJECT TO SEVERE FINES AND PENALTIES UNDER FEDERAL LAW.
This application does not include information on all of the properties available for sale at this time.
Some or all of the listings (or listings data) represented in this application have been enhanced with data not provided by REIN. The enhancements are as follows: Map (Source: Mapbox), Mortgage Calculator (Source: iHomefinder), Schools (Source: GreatSchools), and Walk Score (Source: Walk Score).
REIN updates its listings on a daily basis. Site provided by iHomefinder. Powered by iHomefinder.
REIN MLS data last updated at October 6, 2025, 2:55 PM ET
Powered by iHomefinder




