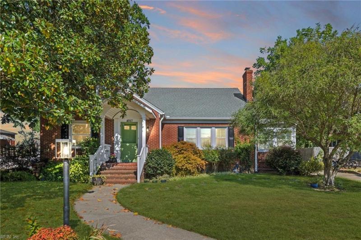
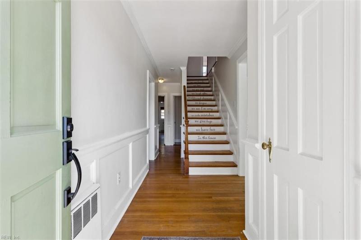
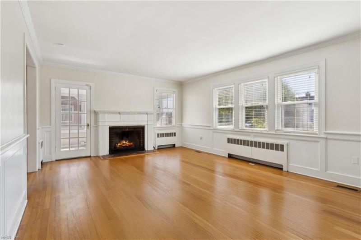
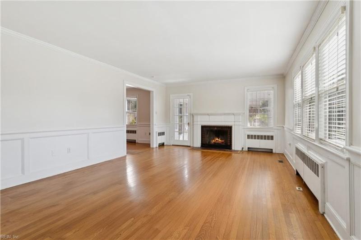
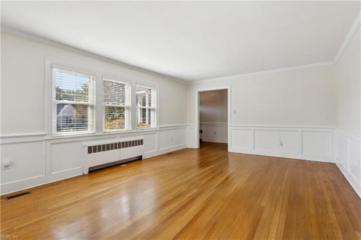
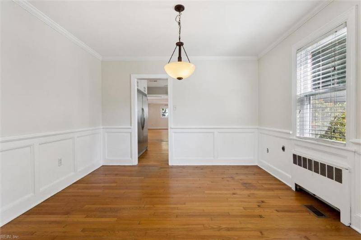
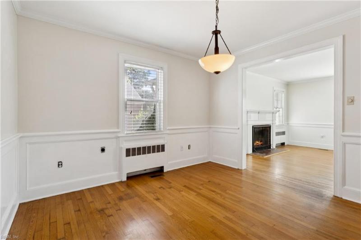

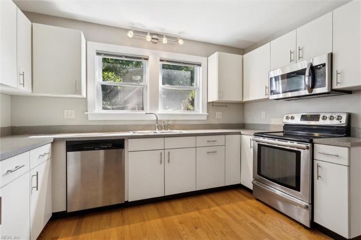
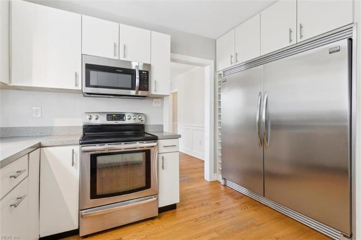
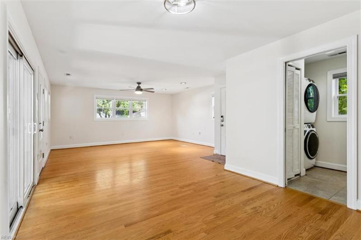
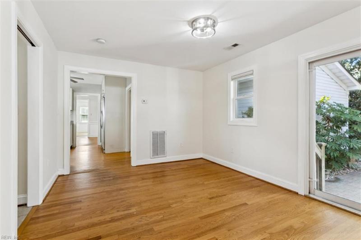
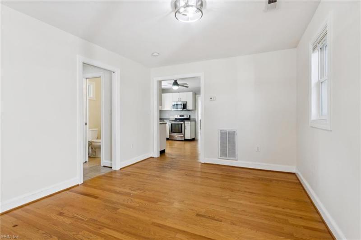
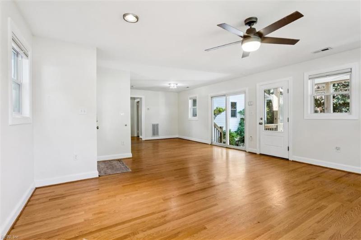
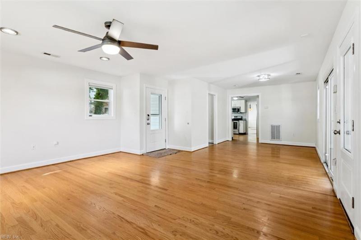
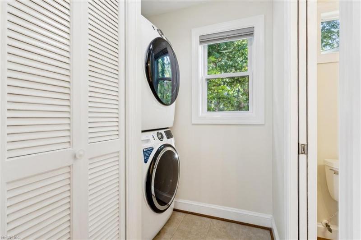
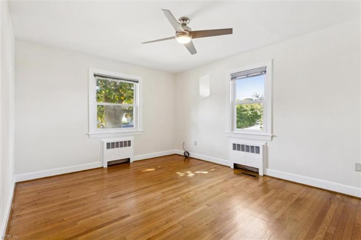
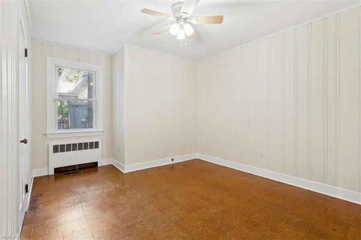
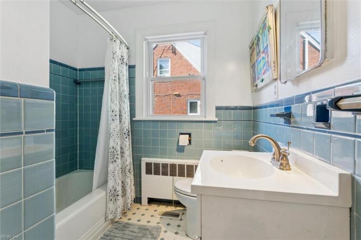
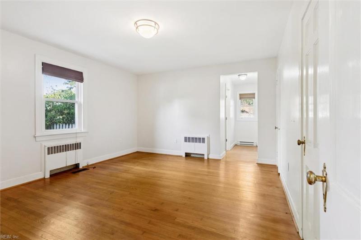
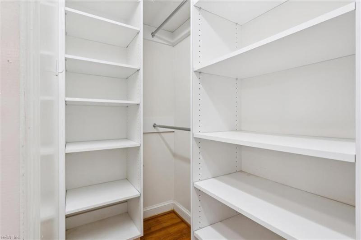
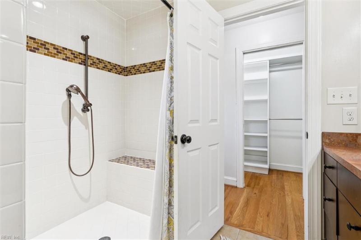
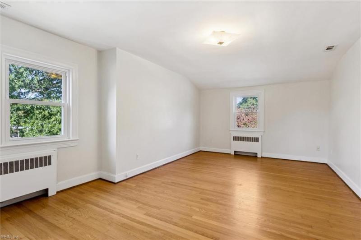
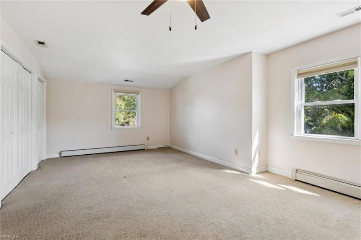
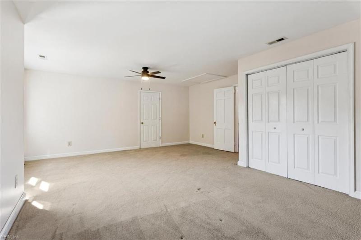
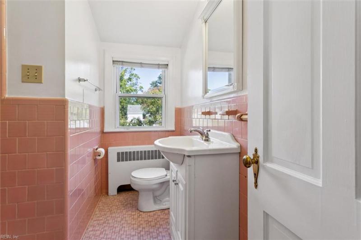

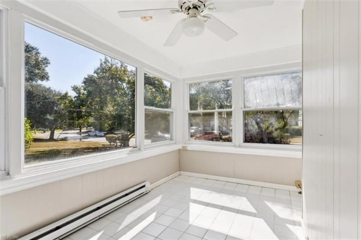
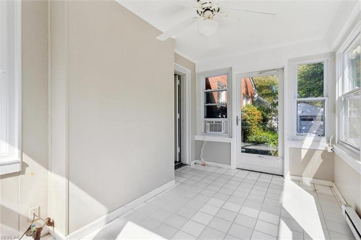
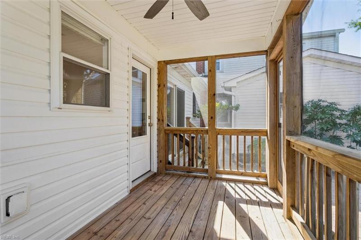
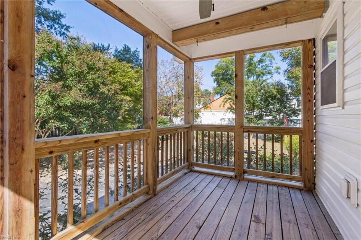
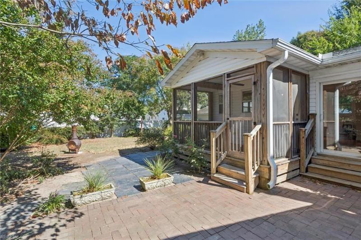
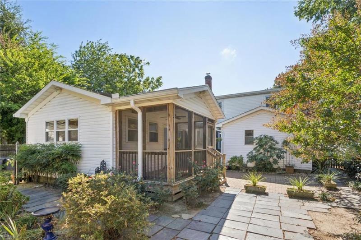
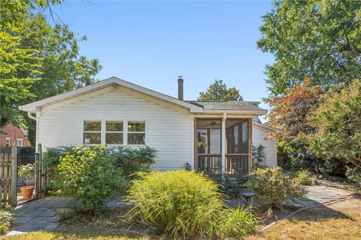
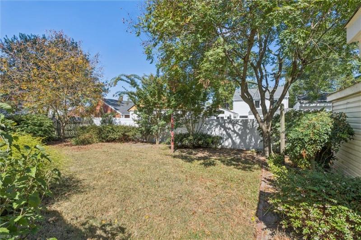
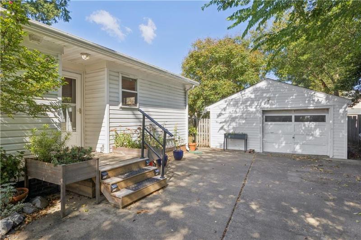
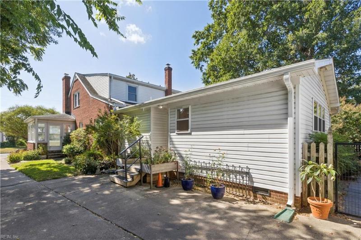
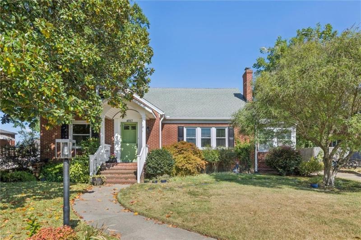
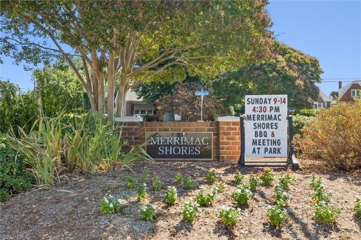

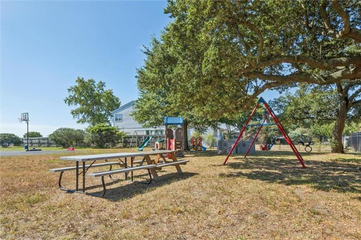
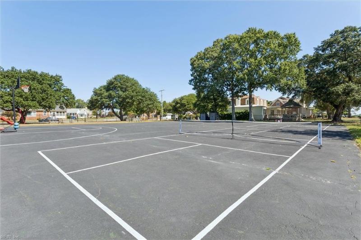



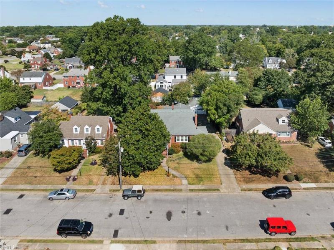



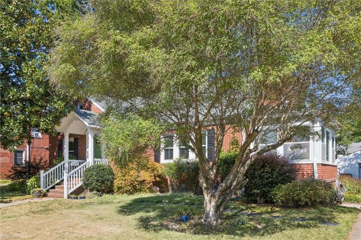




































































































about this property
Spacious 5-bed, 3.5-bath home in the heart of Merrimac Shores offers room for everyone! The versatile layout is perfect for daily living and entertaining. The main living room creates a welcoming atmosphere, while the adjoining kitchen and formal dining room flow naturally for meals and gatherings. Enjoy added flexibility with a cozy family room and a bright sunroom--ideal for hobbies or a home office. Outdoor living shines with a screened porch and backyard patio--perfect for morning coffee or casual dinners. A recently updated bathroom features a luxury shower, and a detached garage adds convenience and storage. Mature landscaping provides privacy and charm. Merrimac Shores residents enjoy access to a yacht club, waterfront park, playground, and tennis/basketball courts. With generous space, thoughtful design, and a prime location, this home is a fantastic opportunity in one of Hampton's most desirable neighborhoods. Seller offering $5,000 toward closing with full-price offer!
Property Details
Location Information
- MLS Area Hampton West
- Subdivision MERRIMAC SHORES
- Directions GPS
Interior Features
- Total Rooms 9
- Rooms 1st Floor BR, 1st Floor Primary BR, Attic, Breakfast Area, PBR with Bath, Pantry, Screened Porch, Sun Room, Utility Room, Workshop
- Interior Fireplace Gas-natural, Primary Sink-Double, Walk-In Attic
- Full Baths 3
- 1/2 Baths 1
- Number of Fireplaces 1
- Heating Electric, Heat Pump, Nat Gas, Zoned
- Cooling Central Air, Zoned
- Floors Carpet, Ceramic, Wood
- Water Heater Electric
- Additional Equipment Cable Hookup, Ceiling Fan
- Appliances Dishwasher, Disposal, Dryer Hookup, Microwave, Range, Refrigerator, Washer Hookup
Exterior Features
- Style Cape Cod
- Stories 2.0000
- Is New Construction No
- Exterior Patio
- Siding Brick, Vinyl
- Foundation Crawl
- Roof Asphalt Shingle
- Possession CLOSING
- Sewer City/County
- Water City/County
- Parking Description Garage Det 1 Car, Driveway Spc, Street
- Has Garage Yes
- Fencing Back Fenced
- Pool Description No Pool
- Lot Size in Acres ---
- Zoning R13
- Waterfront Description Not Waterfront
- Has Waterfront No
School
- Elementary School Armstrong Elementary
- Middle School Hunter B. Andrews
- High School Phoebus
Additional Information
- Property Type SFR
- Property SubType Simple
- Property SubType 2 Residential
- Year Built 1951
- Status Active
- Unit Features 2 Living Lvl
- HOA/POA Fee $0
- Disclosure Disclosure Statement
- Tax Amount $4,911
The listings data displayed on this medium comes in part from the Real Estate Information Network, Inc. (REIN) and has been authorized by participating listing Broker Members of REIN for display. REIN's listings are based upon Data submitted by its Broker Members, and REIN therefore makes no representation or warranty regarding the accuracy of the Data. All users of REIN's listings database should confirm the accuracy of the listing information directly with the listing agent.
© 2025 REIN. REIN's listings Data and information is protected under federal copyright laws. Federal law prohibits, among other acts, the unauthorized copying or alteration of, or preparation of derivative works from, all or any part of copyrighted materials, including certain compilations of Data and information. COPYRIGHT VIOLATORS MAY BE SUBJECT TO SEVERE FINES AND PENALTIES UNDER FEDERAL LAW.
This application does not include information on all of the properties available for sale at this time.
Some or all of the listings (or listings data) represented in this application have been enhanced with data not provided by REIN. The enhancements are as follows: Map (Source: Mapbox), Mortgage Calculator (Source: iHomefinder), Schools (Source: GreatSchools), and Walk Score (Source: Walk Score).
REIN updates its listings on a daily basis. Site provided by iHomefinder. Powered by iHomefinder.
© 2025 REIN. REIN's listings Data and information is protected under federal copyright laws. Federal law prohibits, among other acts, the unauthorized copying or alteration of, or preparation of derivative works from, all or any part of copyrighted materials, including certain compilations of Data and information. COPYRIGHT VIOLATORS MAY BE SUBJECT TO SEVERE FINES AND PENALTIES UNDER FEDERAL LAW.
This application does not include information on all of the properties available for sale at this time.
Some or all of the listings (or listings data) represented in this application have been enhanced with data not provided by REIN. The enhancements are as follows: Map (Source: Mapbox), Mortgage Calculator (Source: iHomefinder), Schools (Source: GreatSchools), and Walk Score (Source: Walk Score).
REIN updates its listings on a daily basis. Site provided by iHomefinder. Powered by iHomefinder.
REIN MLS data last updated at September 24, 2025, 12:40 PM ET
Powered by iHomefinder




