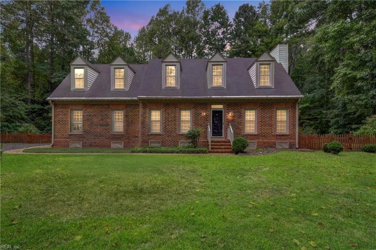
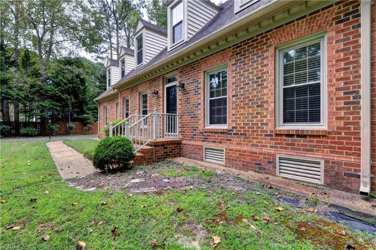
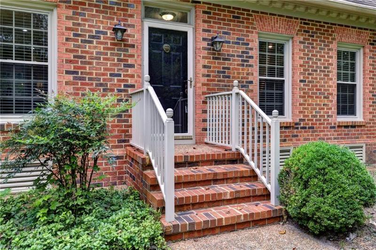
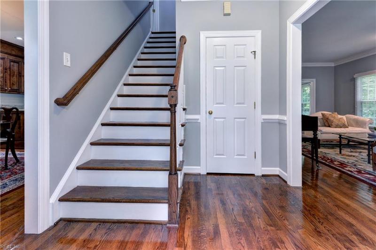
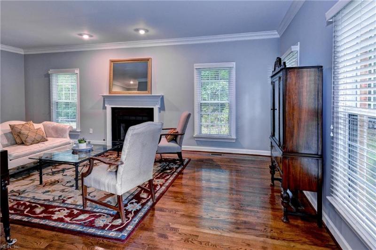
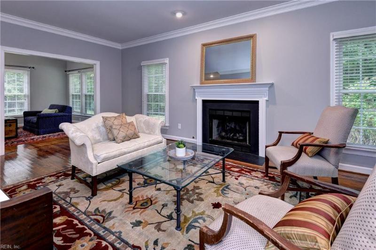
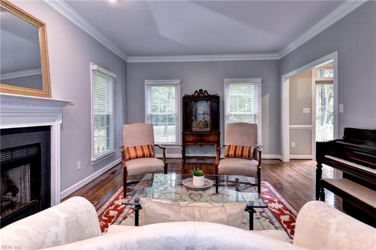
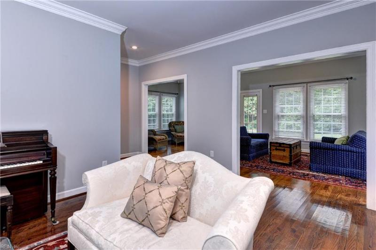
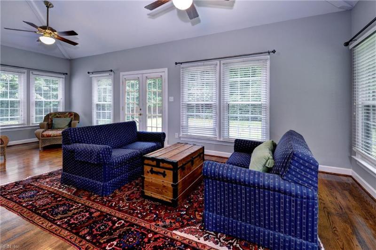
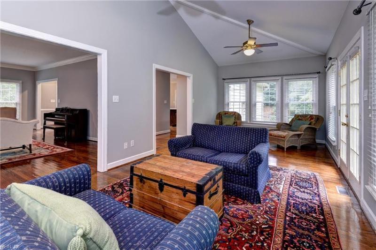
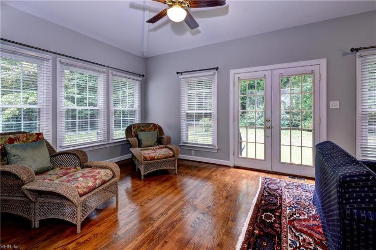

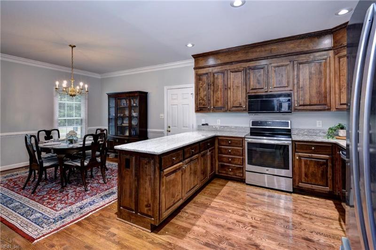
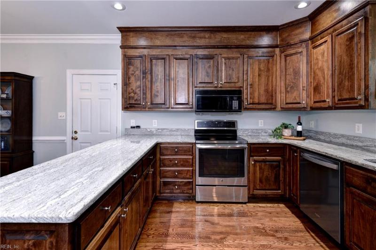
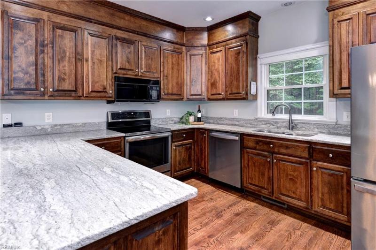
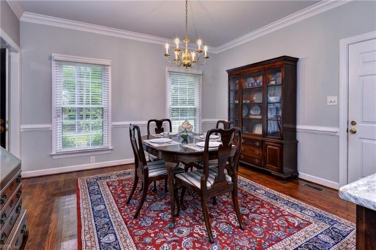
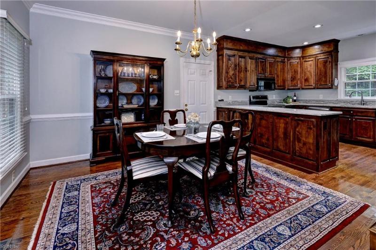
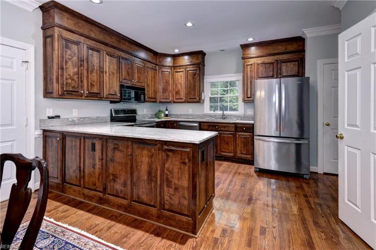
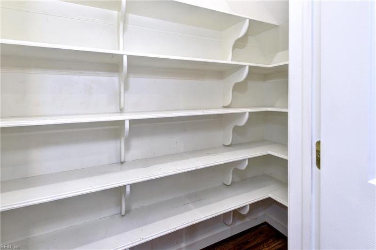
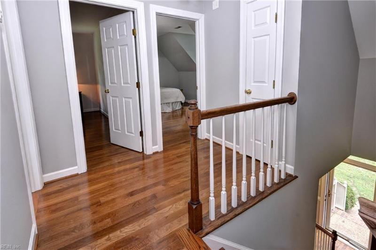
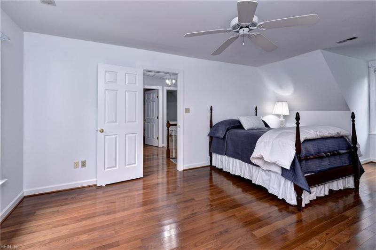
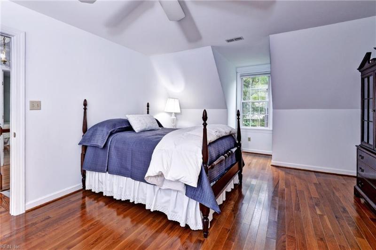
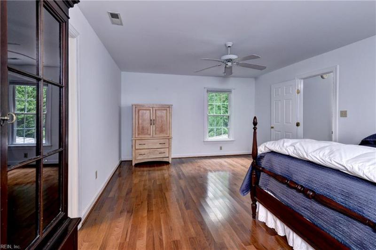
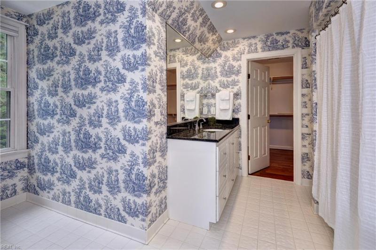
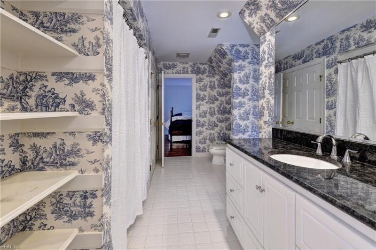
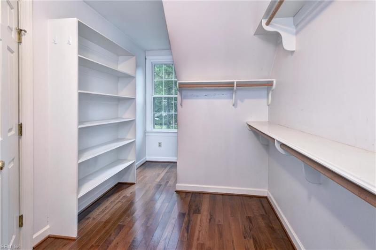
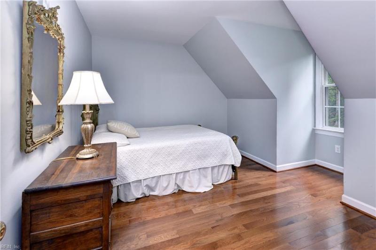
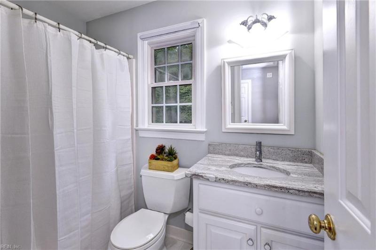
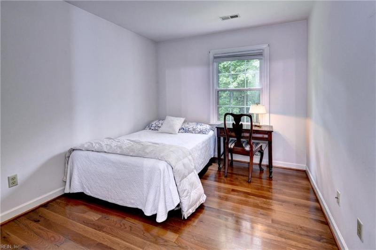
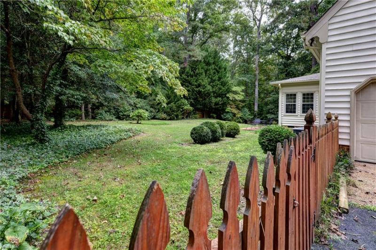
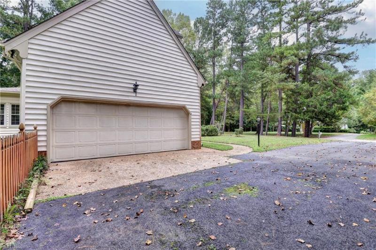
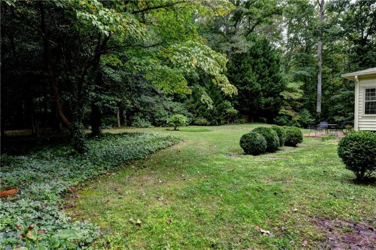
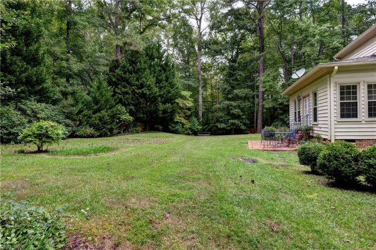
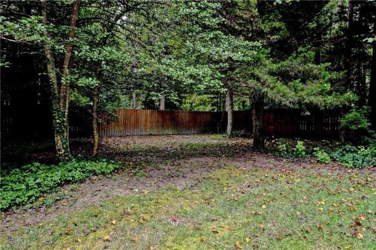
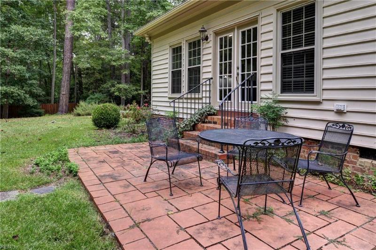
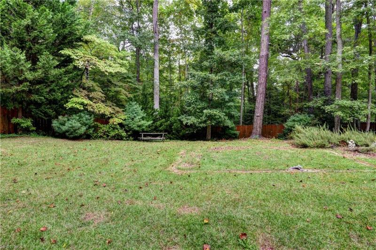
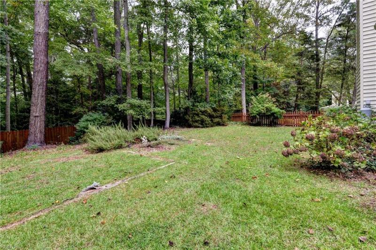
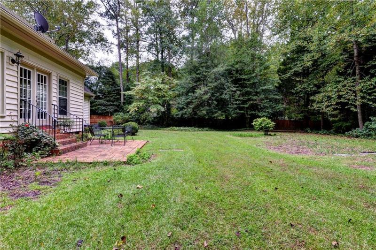
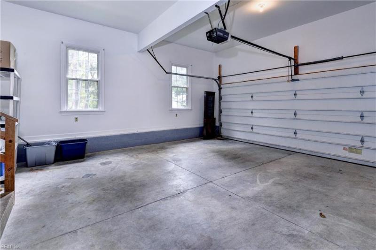














































































about this property
Discover this stunning custom-built Cape by renowned builder Michael C. Brown in serene Riverview Plantation. Featuring a new roof, superior brickwork, and high-end interior finishes, this home blends elegance and durability. Enjoy like-new hardwood floors, granite kitchen countertops, stainless steel appliances, a cozy gas fireplace, and two-piece crown molding. The main level boasts 9-foot ceilings, with a vaulted ceiling in the bright sunroom. Nestled on a private 0.47-acre lot with a fully fenced, flat backyard, it's bordered by the York River, York River State Park, and Camp Peary, offering peaceful living minutes from Williamsburg. The attached two-car garage and freshly painted exterior enhance its pristine condition. Lovingly maintained by its original owner, this Riverview Plantation gem is perfect for those seeking quality and tranquility. EZ Commute to Richmond and military bases and other points in Hampton Roads area.
Property Details
Location Information
- MLS Area James City Co Upper
- Latitude 37.385634
- Longitude ---
- Subdivision RIVERVIEW PLANTATION
- Directions Newman Rd, Right Riverview Rd to Riverview Plantation Dr, Le
Interior Features
- Total Rooms 6
- Full Baths 2
- 1/2 Baths 1
- Number of Fireplaces 1
- Heating Heat Pump, Zoned
- Cooling Heat Pump, Zoned
- Floors Wood
- Water Heater Electric
- Appliances Dishwasher, Dryer, Microwave, Range, Refrigerator, Washer
Exterior Features
- Style Cape Cod
- Stories 2.0000
- Is New Construction No
- Siding Brick, Vinyl
- Foundation Crawl
- Roof Asphalt Shingle
- Possession SETTLEMENT
- Sewer Septic
- Water City/County
- Parking Description Garage Att 2 Car, Driveway Spc
- Has Garage Yes
- Fencing Back Fenced, Wood Fence
- Pool Description No Pool
- Lot Size in Acres ---
- Zoning R1
- Waterfront Description Not Waterfront
- Has Waterfront No
- View Description Wooded
School
- Elementary School Norge Elementary
- Middle School Toano Middle
- High School Warhill
Additional Information
- Property Type SFR
- Property SubType Simple
- Property SubType 2 Residential
- Year Built 1993
- Status New Listing
- HOA/POA Fee $0
- Disclosure Disclosure Statement
- Tax Amount $2,845
The listings data displayed on this medium comes in part from the Real Estate Information Network, Inc. (REIN) and has been authorized by participating listing Broker Members of REIN for display. REIN's listings are based upon Data submitted by its Broker Members, and REIN therefore makes no representation or warranty regarding the accuracy of the Data. All users of REIN's listings database should confirm the accuracy of the listing information directly with the listing agent.
© 2025 REIN. REIN's listings Data and information is protected under federal copyright laws. Federal law prohibits, among other acts, the unauthorized copying or alteration of, or preparation of derivative works from, all or any part of copyrighted materials, including certain compilations of Data and information. COPYRIGHT VIOLATORS MAY BE SUBJECT TO SEVERE FINES AND PENALTIES UNDER FEDERAL LAW.
This application does not include information on all of the properties available for sale at this time.
Some or all of the listings (or listings data) represented in this application have been enhanced with data not provided by REIN. The enhancements are as follows: Map (Source: Mapbox), Mortgage Calculator (Source: iHomefinder), Schools (Source: GreatSchools), and Walk Score (Source: Walk Score).
REIN updates its listings on a daily basis. Site provided by iHomefinder. Powered by iHomefinder.
© 2025 REIN. REIN's listings Data and information is protected under federal copyright laws. Federal law prohibits, among other acts, the unauthorized copying or alteration of, or preparation of derivative works from, all or any part of copyrighted materials, including certain compilations of Data and information. COPYRIGHT VIOLATORS MAY BE SUBJECT TO SEVERE FINES AND PENALTIES UNDER FEDERAL LAW.
This application does not include information on all of the properties available for sale at this time.
Some or all of the listings (or listings data) represented in this application have been enhanced with data not provided by REIN. The enhancements are as follows: Map (Source: Mapbox), Mortgage Calculator (Source: iHomefinder), Schools (Source: GreatSchools), and Walk Score (Source: Walk Score).
REIN updates its listings on a daily basis. Site provided by iHomefinder. Powered by iHomefinder.
REIN MLS data last updated at September 25, 2025, 2:55 PM ET
Powered by iHomefinder





