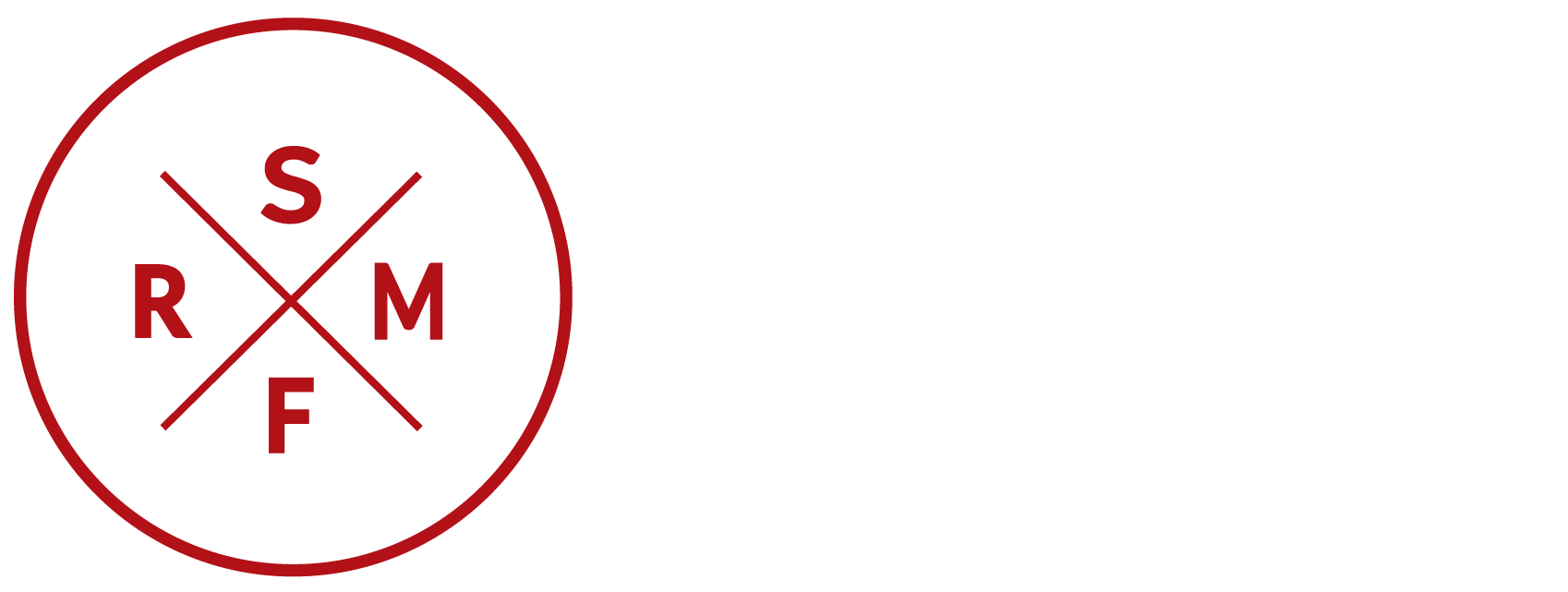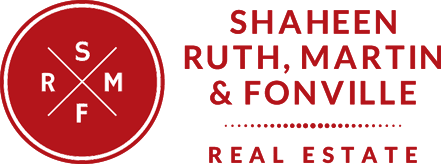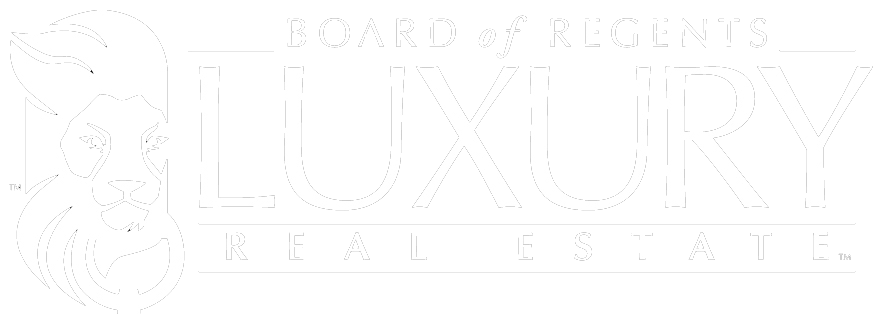Main Content
- Beds 4
- Garage 2
- Baths 3.5
- Status Sold
- Year Built 2019
- Property Type Single Family
About This Property
Craftsman Style Home! Open Concept Floor Plan! 1st Floor Master w/Fabulous Spa-Like Bath! 4 Bedrooms. 3 & 1/2 Baths. 9' Ceiling! Wood Laminate Floors Entire 1st Level! All of This in a Sought After Community! The Foyer Opens to the Study w/Crown Molding & Dining Rm Crown Molding & Gorgeous Chandelier. The Kitchen is Loaded w/White Cabinets, Granite, SS Appliances, Recessed Lights & the Nook Has Large Windows & Chandelier. The Family Rm has Soaring Ceiling, Gas Log Fireplace & Leads to the Screen Porch & Deck where You Can Entertain Family & Friends! The 1st Floor Master is Beautiful w/Huge WIC & the Spa-Like Bath has a Glass Enclosed Ceramic Shower, Free-Standing Tub, Large Double Bowl Vanity, Potty Rm & 2 Closets. The Mud Rm has an Huge Closet & W/D Hook Up. Upstairs Bedrm 2 has a Big Walk-In Closet, Bedrm 3 has a Large Closet & Bedrm 4 has an Attached Ceramic Bathrm & Walk-In Closet. All Wet Areas have Ceramic Tile Floors. The 24x24 Side-Entry Garage, Professional Landscaping, Front & Side Yard Sod, Irrigation & Paved Driveway Complete the Outside of this Fabulous Home. Options/Colors/Selections May Vary. Time to Personalize ALL Your Selections to Make This Your Home Sweet Home!









